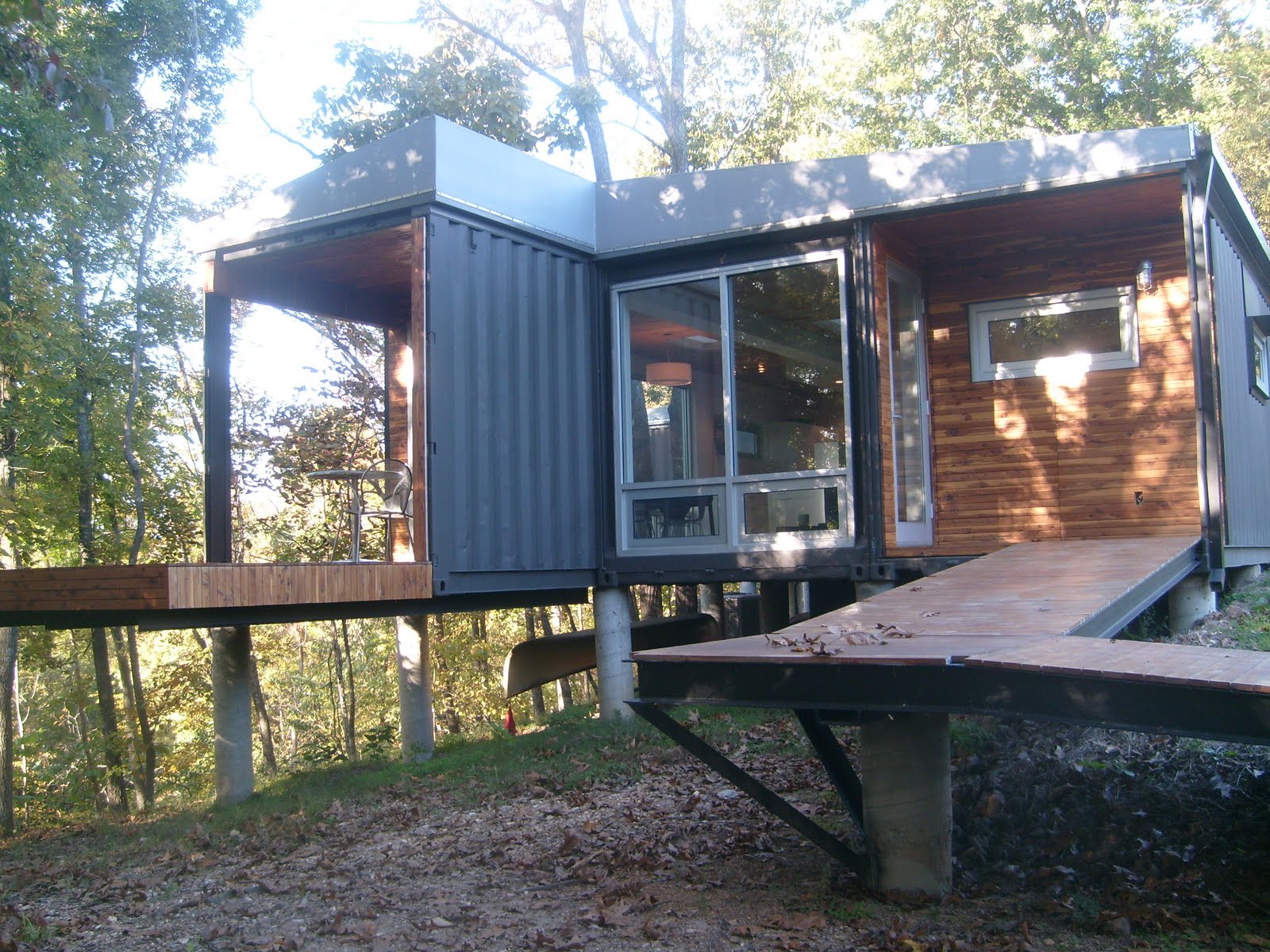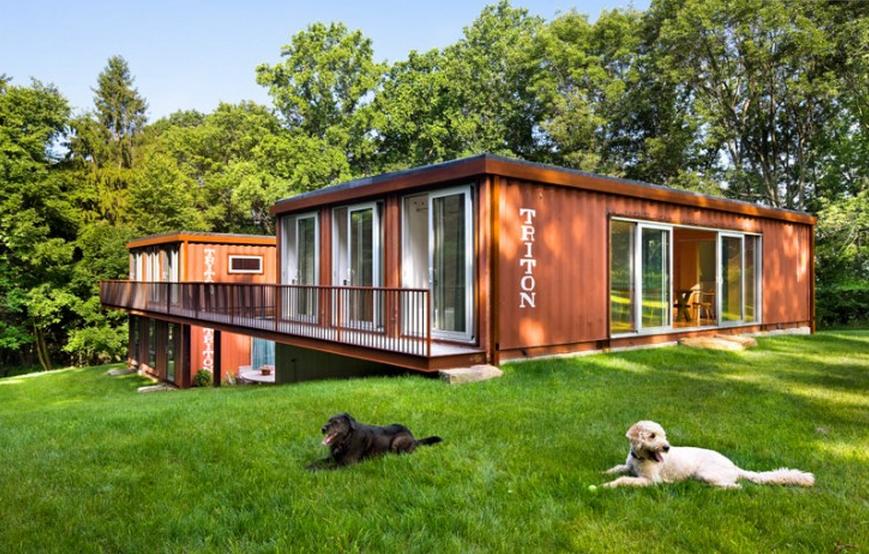
This awesome Container Resort Home was designed and built by Anand Bungalows in Malaysia and the construction includes natural ventilation, rainwater harvesting, plus water and energy efficient design.
The Container Resort Home is located in Bukit Tinggi, Pahang and it consists of six, stacked shipping containers – four of which are oriented south and north, and two oriented at an angle of 90° - west and east. The four 40 ft containers are stacked 2x2 to create a two-story volume with the windows and doors oriented to the north direction to form partial enclosures and shade for the windows and balconies. In between the two perpendicularly located container volumes, an intermediate double height atrium was designed and constructed allowing for proper natural ventilation – the windows on opposing sides encourage efficient cross ventilation and due to the air pressure difference a hot air rises naturally.
The home was built on a reinforced concrete pier foundation, has a light footprint and low impact to the surrounding land. Provided by the project the large shed roofs help to keep sun off the containers surface and minimize heat gain from direct sunlight, while directing and collecting rainwater into a large storage cistern located underneath the house. The houshold grey water from dishwasher, kitchen sinks, bathroom sinks, showers and tubs is recycled and used in the gardens along with the rainwater. Moreover, natural daylighting, energy-efficient appliances and low flow water fixtures help reduce the footprint of the container home even further.
Design: Anand Bungalows
Area: 2,551 square foot
Year: 2010
Photos: Ken Kwok







































.jpg)

