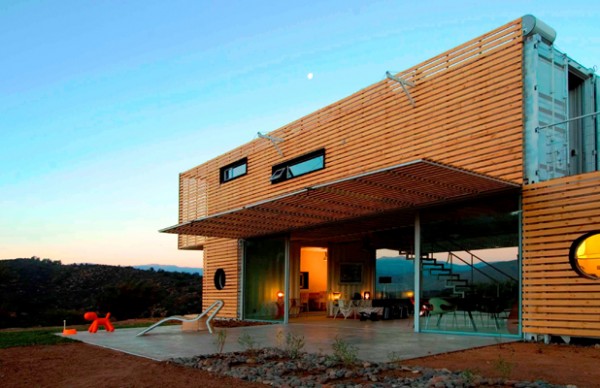
Bioclimatic design, recycling, reuse, reduction of building materials; clean and renewable energy use. All these concepts converge in the Casa Manifesto - recycled shipping container house designed by James & Mau and built by Infiniski.
The structure consists of the three shipping containers, combined with other materials such as wood, recycled aluminum and others. The construction is based on a modular prefabricated design, which allows to limit transport costs and pollution on site. This system suggests the complete realization of the house design, integrating possible extensions - fast and consistent, in case the client's space needs will change over time.
Design: James & Mau, Infiniski
Area: 160 m2
Year: 2009
Execution Time: 90 days
Total Cost: 79.000 €
Location: Curacavi, Chile
Photography: Antonio Corcuera
In this case, the result is an inner area 160 m2 divided into two floors. The ground floor is occupied by a large common area, which includes living room, kitchen, bedroom, bathroom and terraces. The master bedroom with bath, living room, two rooms with shared bathrooms and terraces form the area of the second floor.
Its location, on top of a hill dominating the landscape, generating a permeability in its east-west axis. Through a large glass area, the sensation of being in the most social area of the house is to be under a big bridge in the middle of nowhere.
The house is spread around this great common space with volumes much more closed in the north-south axis. At the same time intentionally, the construction system of the house is covered with skin, playing through its horizontal elements, generates a wealth of light and shade that helps to dematerialize the volumes. The house, with its materials, it becomes a living architectural object.
The shape of the house itself responds to a bioclimatic design to suit the climat conditions of the place. So, the house "dresses" in summer and "undressing" winter sun through facades and roof skin. To achieve this architects used two types of skin: one based on fixed horizontal wood slats and other mobile pallet, which can be opened individually to control solar radiation. It also serves as ingenious aesthetic finish to help integrate it into its rural surroundings.
The inner enclosure is formed by recycled cellulose insulation projected onto the sheet inside the container and ecological finished panels of gypsum and cellulose fiber. With these elements of passive thermal insulation, and the incorporation of alternative energy technology (solar thermal panels) the recycled shipping container house achieves 70% energy independence.




















Architect's contacts
Address in Spain Glorieta de Bilbao 1, 2°C, 28004, Madrid
Phone in Spain +34.91.3295953
Address in Chile Teresa Salas 786, Loft 3, Providencia, Santiago
Phone in Chile +56 (2) 27610061
Address in Colombia Calle 104 # 19A-25 Of. 504, Bogotá D.C.
Phone in Colombia +57.3007904742
Email info@jamesandmau.com
Website http://www.jamesandmau.com
0 comments:
Post a Comment