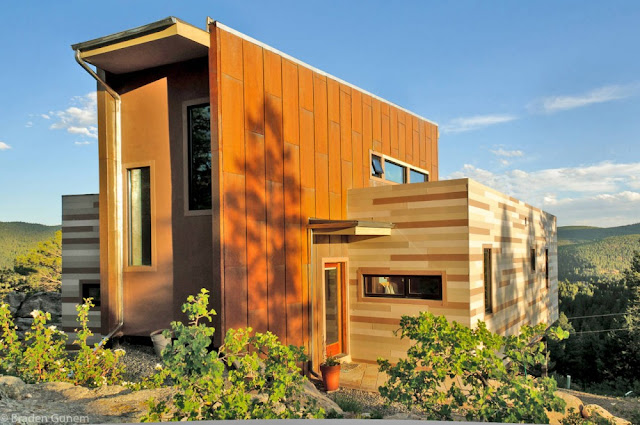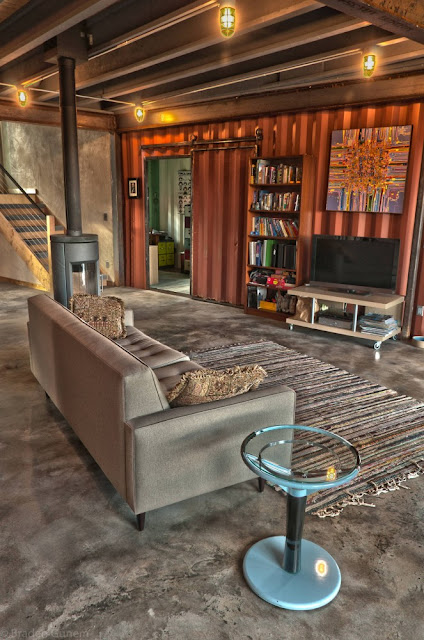
Interior of this green off-the-grid shipping container home provides cozy living space, in combination with beautiful mountain view this make the container house a very comfortable retreat place. Various green technologies were used in the project: solar water heating, passive cooling, pellet stove heating, green roof and others.
The main living area includes two 40 ft shipping container units that saddlebag a wedge shaped space. The shipping containers hold the function of office, bedrooms, kitchen, bath and laundry while the center space is used for living, dining and entry. The upper floor space is an open loft with a movable platform bed that can slide on tracks outdoors allowing to enjoy the beauty of starry sky at night and as a reference to the quintessential camping experience.
Design: Studio H:T
Location: Nederland, Colorado
Area: 1500 square foot
Year: 2010
Photography: Braden Gunem









Designer's contacts
Address: 3222 Tejon Street Studio C, Denver, CO 80211
Phone: 303-955-0562
Email: mail@tomecekstudio.com
Website: tomecekstudio.com
Map
0 comments:
Post a Comment