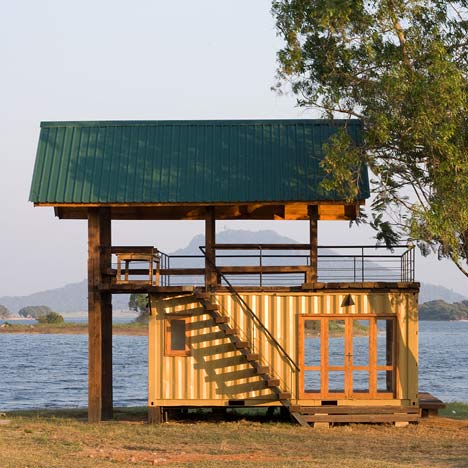I spotted this tiny log home from the highway just off Route 17 in New York, west of Binghamton. I didn't have a tape measure handy, so I'm estimating its dimensions to be about 12 feet by 20 feet, or about 240 square feet. It also features a covered front porch that's about 6 by 16 feet, a great room with a vaulted ceiling, and a sleeping loft over the bathroom and bedroom.

It's an attractive tiny log home on a pier foundation. The interior is very nicely finished as well. How do I know? Well, because I looked through the windows. I've been inside too, but that was years ago... Truth be told, I discovered this place long before I started this blog. Sadly, it appears this once fine tiny home is now little more than a tool shed. Back when I first discovered it, it was the smallest of two small homes, side by side, and both for sale. I don't recall the asking price, and it's a moot point now, but it was quite reasonable. I wish I knew what became of the talented builder/designer and his/her tiny home business.
I also don't know what happened to the other house that was on the site, probably sold I guess. Maybe one of my astute readers knows and will inform me!

As far as interior images are concerned, the best I was able to do was snap a photo through a dirty window from the outside, because the place was locked-up tight. Actually, I didn't even try the door. I assume it was locked!

The main level consists of three rooms. The great room is about 10 feet by 11 feet, the bedroom is about 7 feet by 6 feet, and the three fixture bathroom is about 4 feet by 7 feet. The bathroom and bedroom both had pocket doors. As you can tell from my interior shot, the interior has a beautiful all wood finish.
It's pretty obvious that the intention for the bedroom was for a twin bed or twin bunk beds. There is no closet in the bedroom or anywhere else, so one can safely assume this was not intended as a full-time residence.
The sleeping loft would need to be accessed by ladder, but because of the steep gable roof, and the 12 foot width of the building, there is probably almost 6 feet of headroom at the peak.
Since I couldn't get in and get good interior shots, and I knew you'd be curious about the layout, I took the liberty of drawing a quick floor plan sketch. Simple eh?

A few additional photos appear below. Enjoy!




It's an attractive tiny log home on a pier foundation. The interior is very nicely finished as well. How do I know? Well, because I looked through the windows. I've been inside too, but that was years ago... Truth be told, I discovered this place long before I started this blog. Sadly, it appears this once fine tiny home is now little more than a tool shed. Back when I first discovered it, it was the smallest of two small homes, side by side, and both for sale. I don't recall the asking price, and it's a moot point now, but it was quite reasonable. I wish I knew what became of the talented builder/designer and his/her tiny home business.
I also don't know what happened to the other house that was on the site, probably sold I guess. Maybe one of my astute readers knows and will inform me!

As far as interior images are concerned, the best I was able to do was snap a photo through a dirty window from the outside, because the place was locked-up tight. Actually, I didn't even try the door. I assume it was locked!

The main level consists of three rooms. The great room is about 10 feet by 11 feet, the bedroom is about 7 feet by 6 feet, and the three fixture bathroom is about 4 feet by 7 feet. The bathroom and bedroom both had pocket doors. As you can tell from my interior shot, the interior has a beautiful all wood finish.
It's pretty obvious that the intention for the bedroom was for a twin bed or twin bunk beds. There is no closet in the bedroom or anywhere else, so one can safely assume this was not intended as a full-time residence.
The sleeping loft would need to be accessed by ladder, but because of the steep gable roof, and the 12 foot width of the building, there is probably almost 6 feet of headroom at the peak.
Since I couldn't get in and get good interior shots, and I knew you'd be curious about the layout, I took the liberty of drawing a quick floor plan sketch. Simple eh?

A few additional photos appear below. Enjoy!



Enjoy this post? Share it with friends using the social networking buttons below. Like the FaceBook page, facebook.com/smallscalehomes. Join the conversation, or start one in the comments below. Thanks!





































